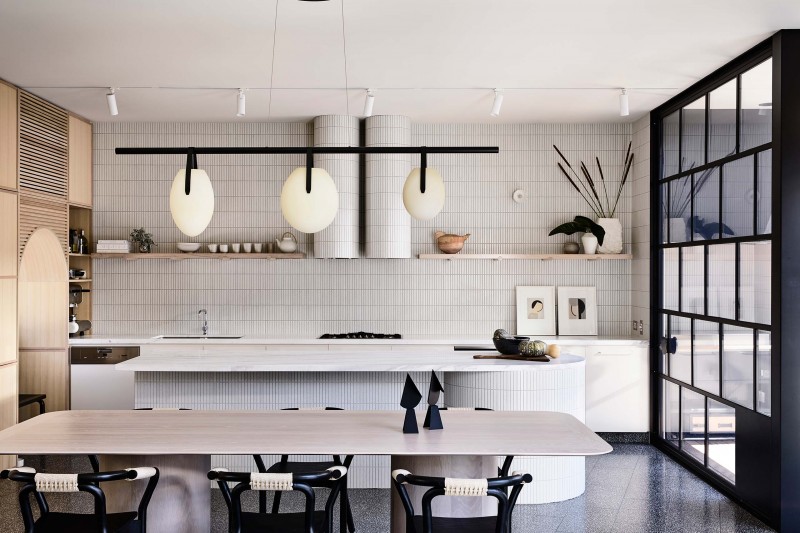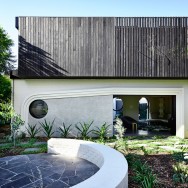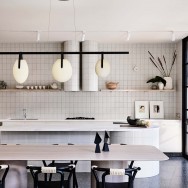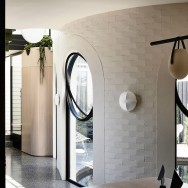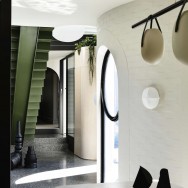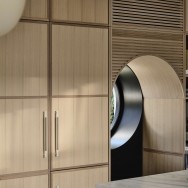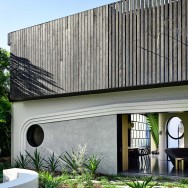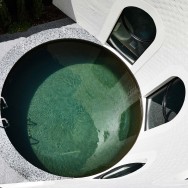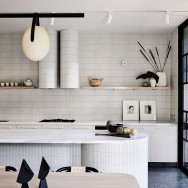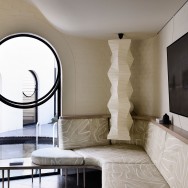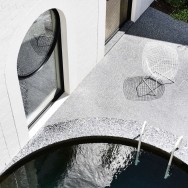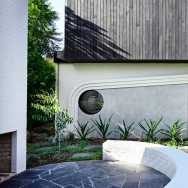Kennedy Nolan architects restored and re-imagined an existing Melbourne house. Adding a marvellous pavilion which is separated from the original building by an internal and stylish courtyard containing a swimming pool to blink your eyes more than once. This rather conventional approach is enlivened by displacing expectations of the backyard extension. They have embraced a balanced relationship between garden and interior space and a detailed and nuanced approach to texture, colour and pattern.
Swapping the rectilinear geometry of the existing house with an architectural language of curves and circles, a sweeping façade of white painted brickwork wraps around a new pond-cum-swimming pool to create an intimate courtyard linking the renovated house at the front of the property with the new pavilion in the back.
Pictures by Derek Swalwell

