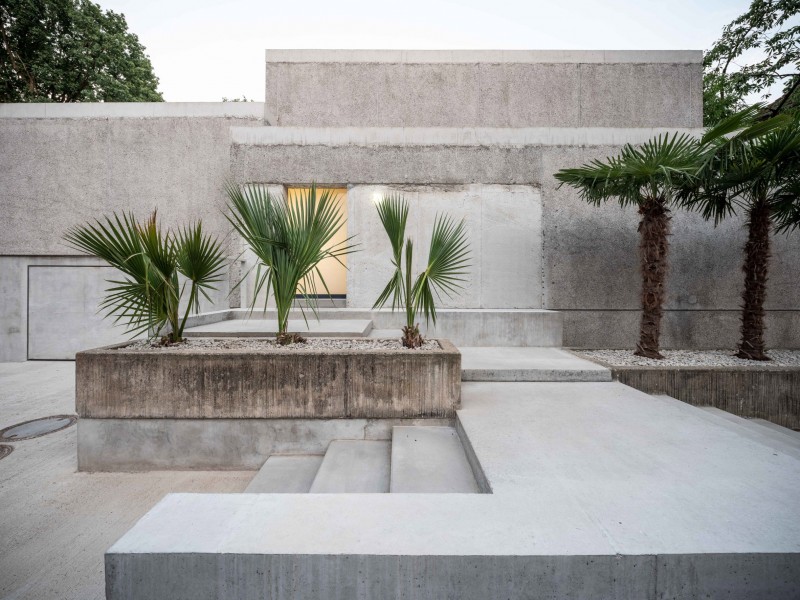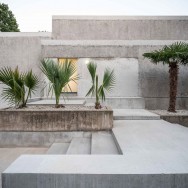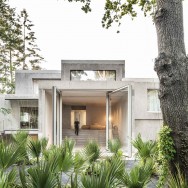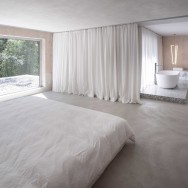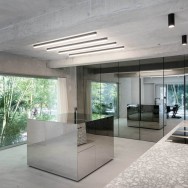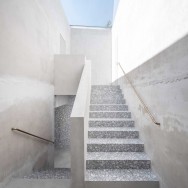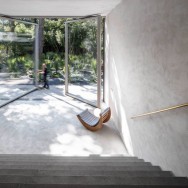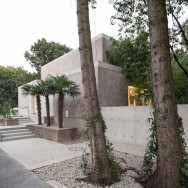Casa Morgana, a hidden gem settled in a lush garden in Northern Germany. Although you might consider it somewhere else, as the surrounding nature simulates quite a subtropical oasis. A minimalist architectural project, designed by Berlin-based architecture studio J. Mayer H.
The house shows off as a private residence with brutalist "box in box" concrete volumes. While distinct from the outside, the boxes connect together to create an interior of multi-levelled spaces in the three-story home, divided either by mirrored walls, curtains or thick terrazzo wall sections. "Mirrored walls reflect the exposed concrete," said the studio. "The terrazzo installations appear like cuts through the concrete walls and expose the inner structure of the material."
Instead of creating a rough make-over, the architects built this house as a new location that distills and continues the archaic and brutalist aesthetic from the time of the building’s original emergence. They have cut away at some parts and extended others with new, smooth concrete elements to make what the architecture studio calls a "residential sculpture".
At the backside of the house, large glass pivoting doors open the entire living area into the juicy green garden: an oasis of bamboo, tree trunks, palms and mushrooms. All designed by artist and landscape architect Tita Giese.
Pictures by David Franck

