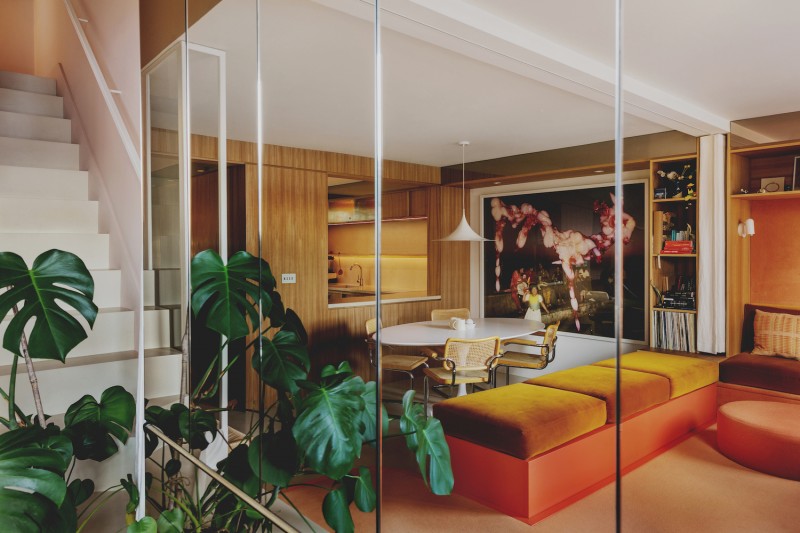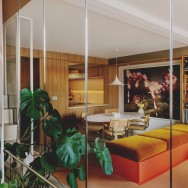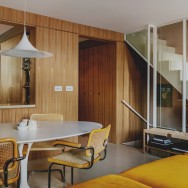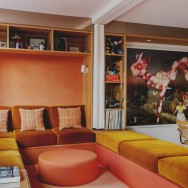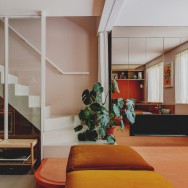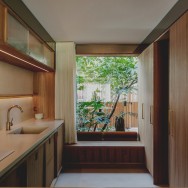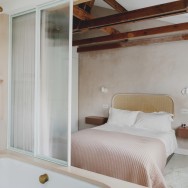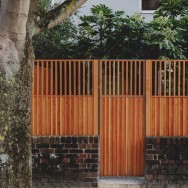A North London townhouse required some clever spatial planning to reclaim lost space. The result? Canyon House, a bright, open and textural 1970’s California-inspired home.
The house was stripped back to make way for a new open floor plan featuring a bespoke elm kitchen and a custom-made, modular raised conversation platform with velvet seating. Upstairs, two bedrooms enjoy outdoor views to the surrounding nature through large new windows. A professional recording studio occupies the lower ground floor, acoustically tuned, and isolated from the rest of the house and neighbours.
“The smooth build and design process was a testament to Studio Hagen Hall. Louis is a brilliant and diligent spatial planner and his beautiful and precise drawings made communicating with everyone on site very simple.” - Clients.
Design by Studio Hagenhall - Photography by Mariell Lind Hansen

